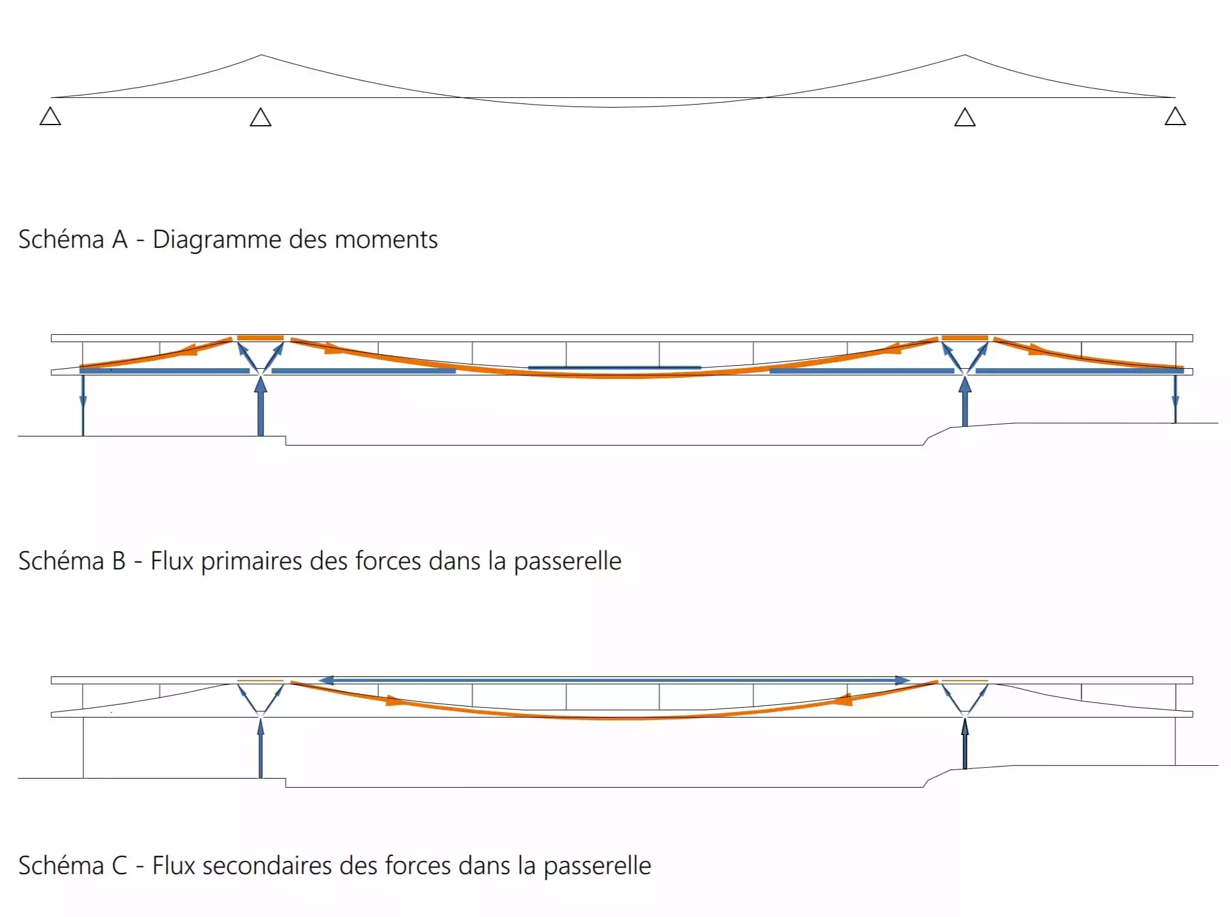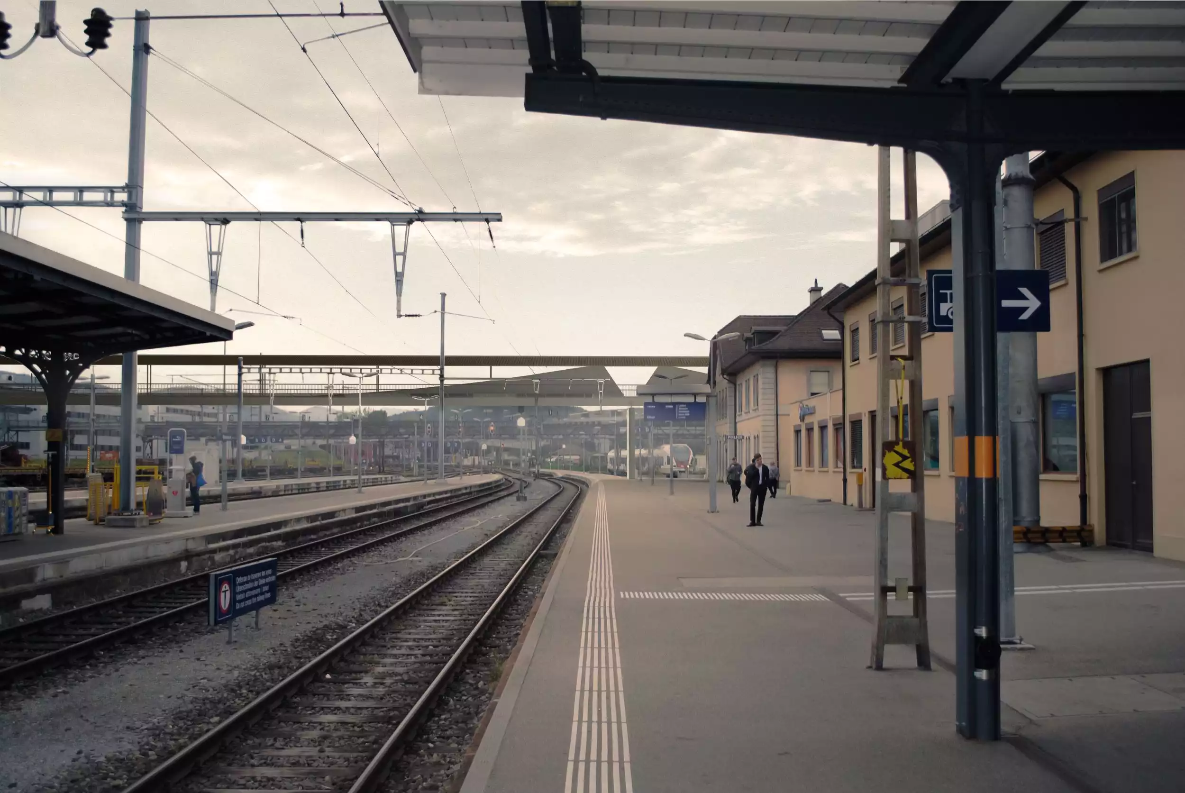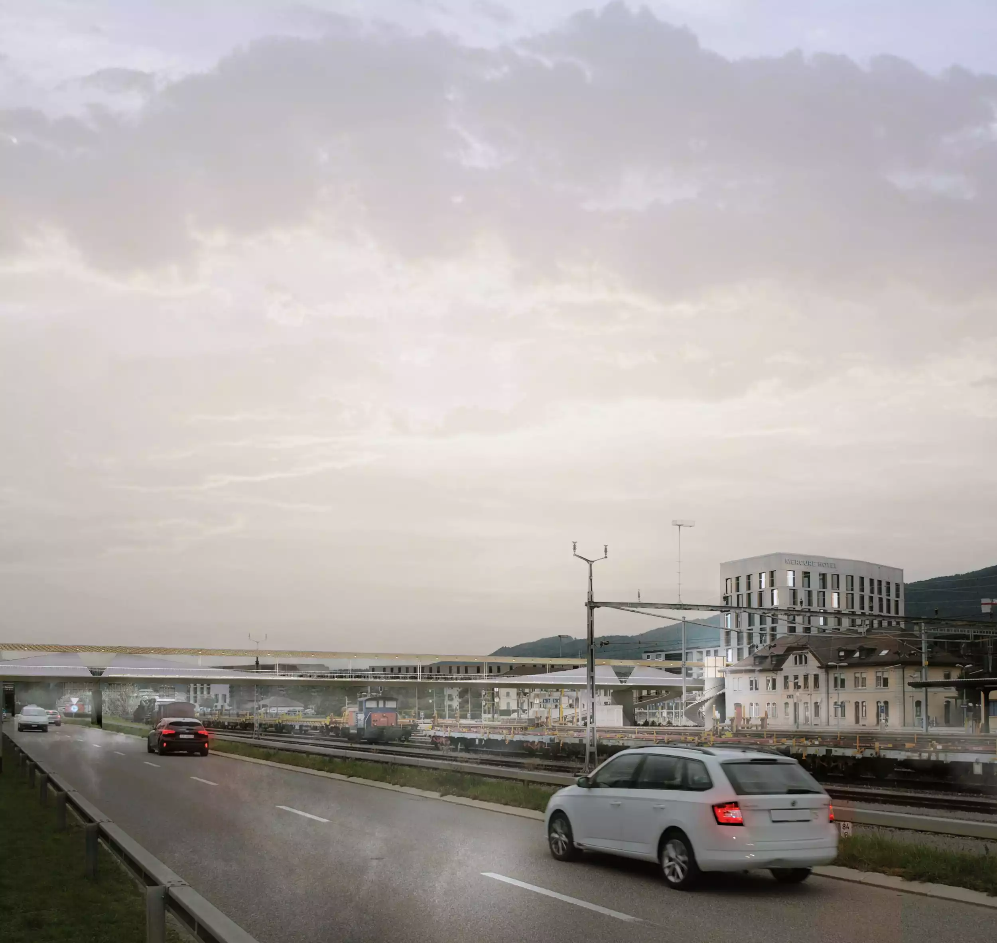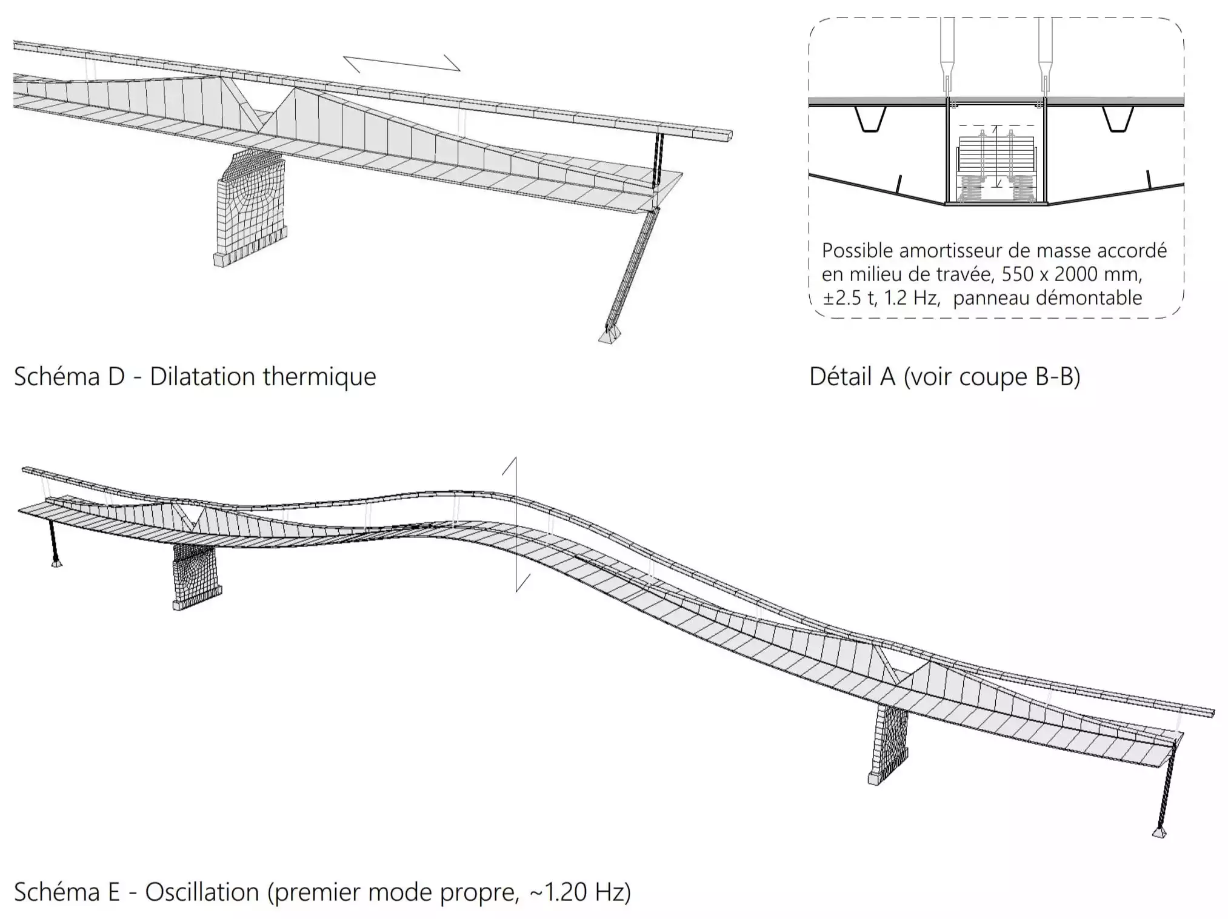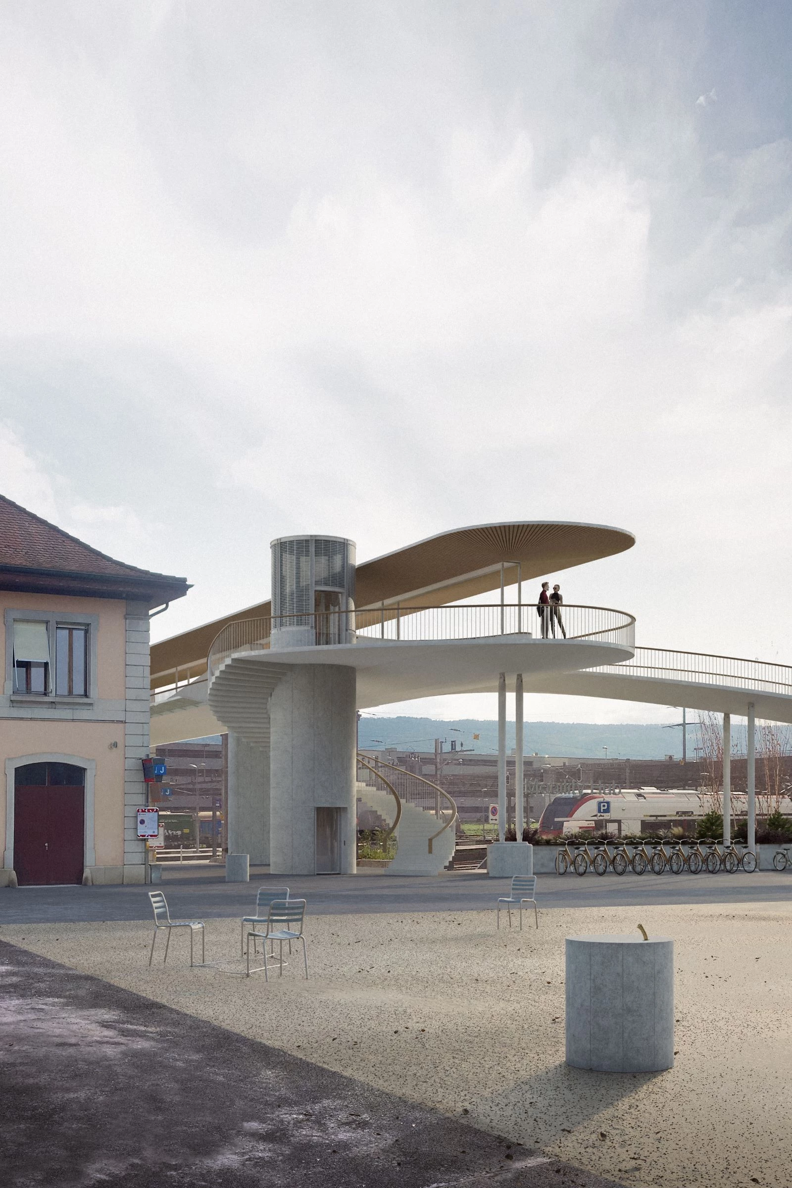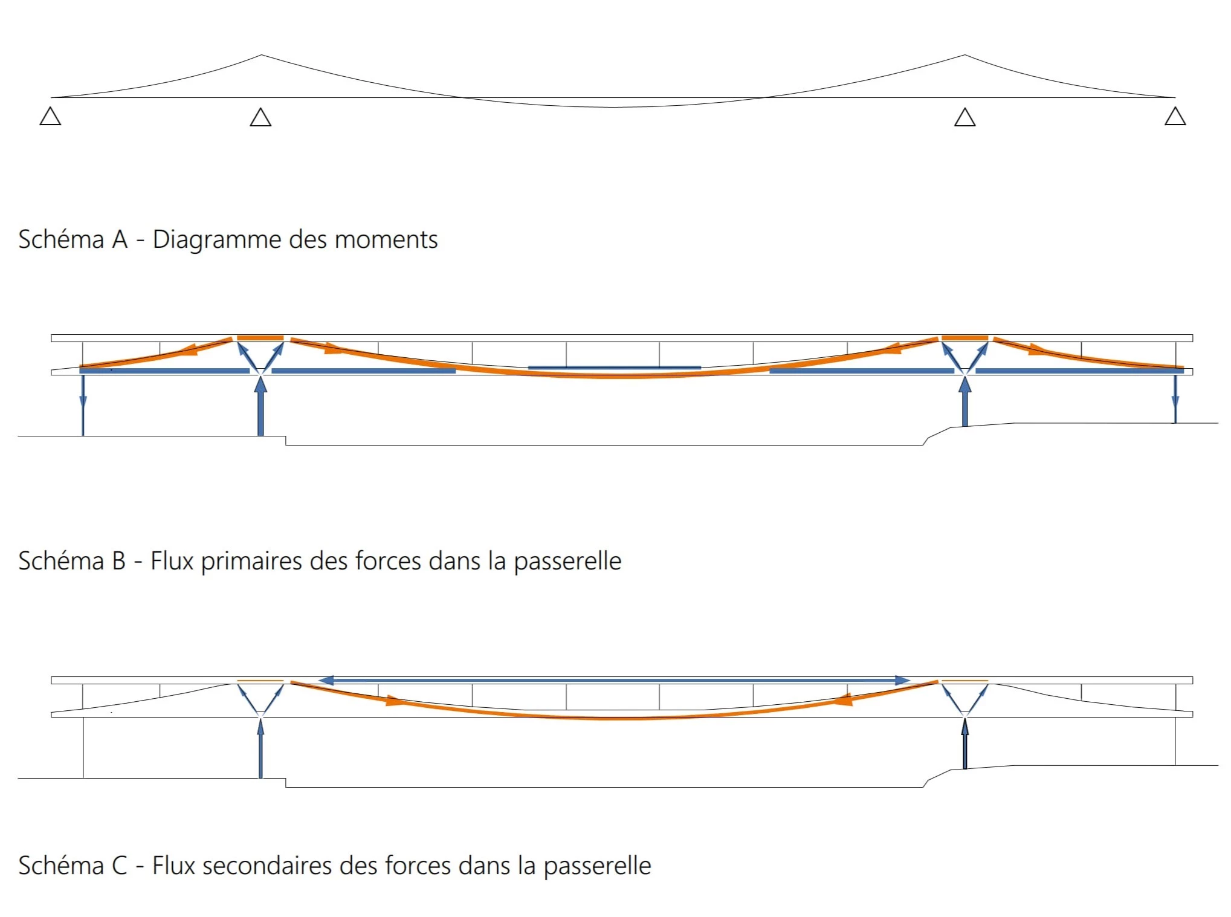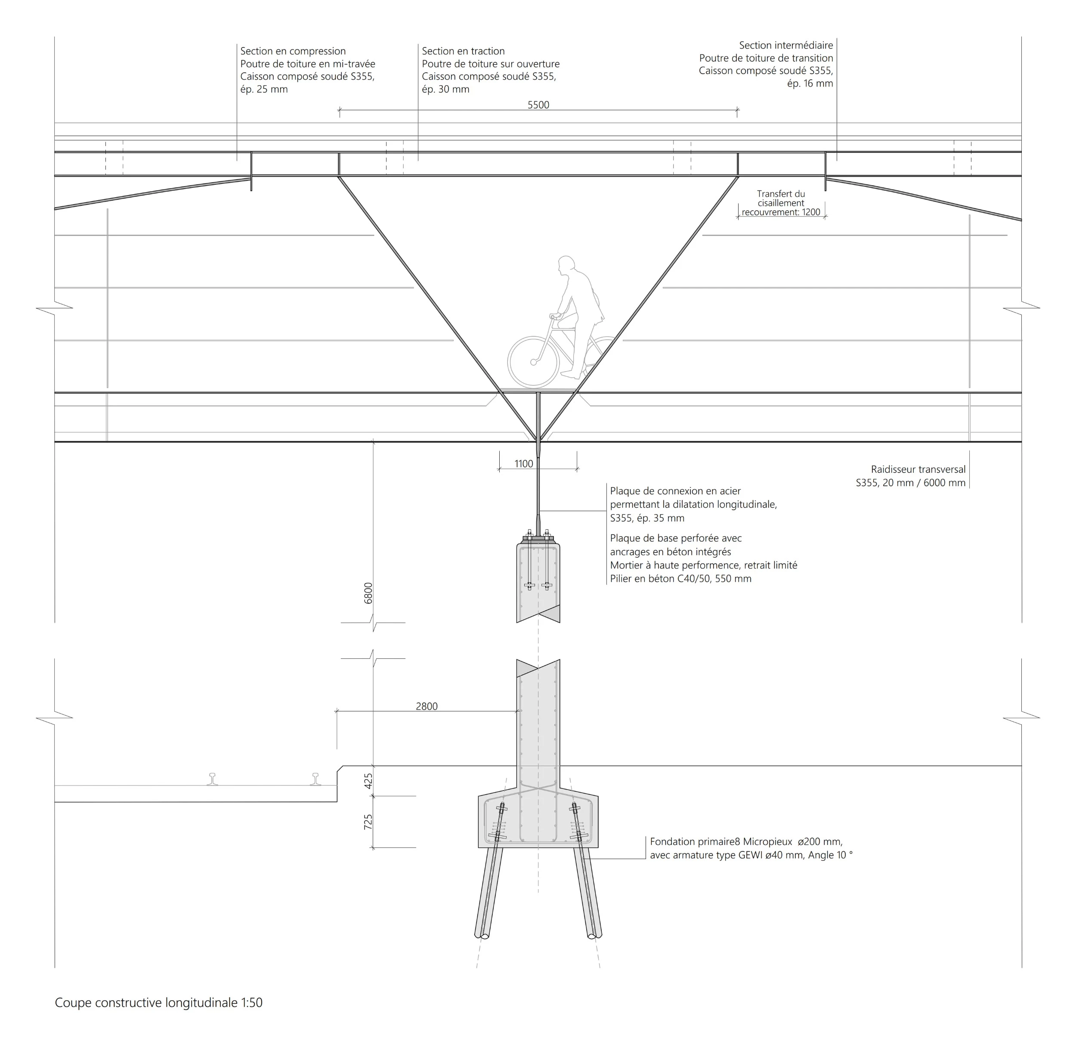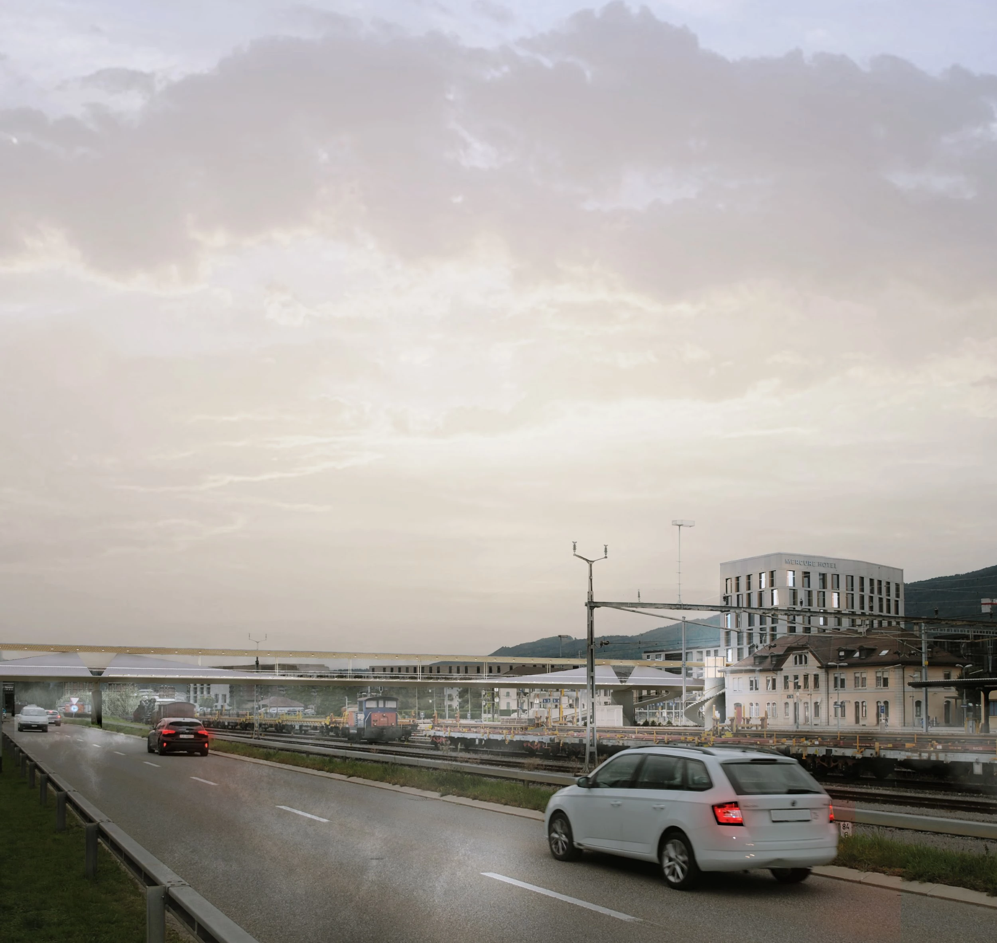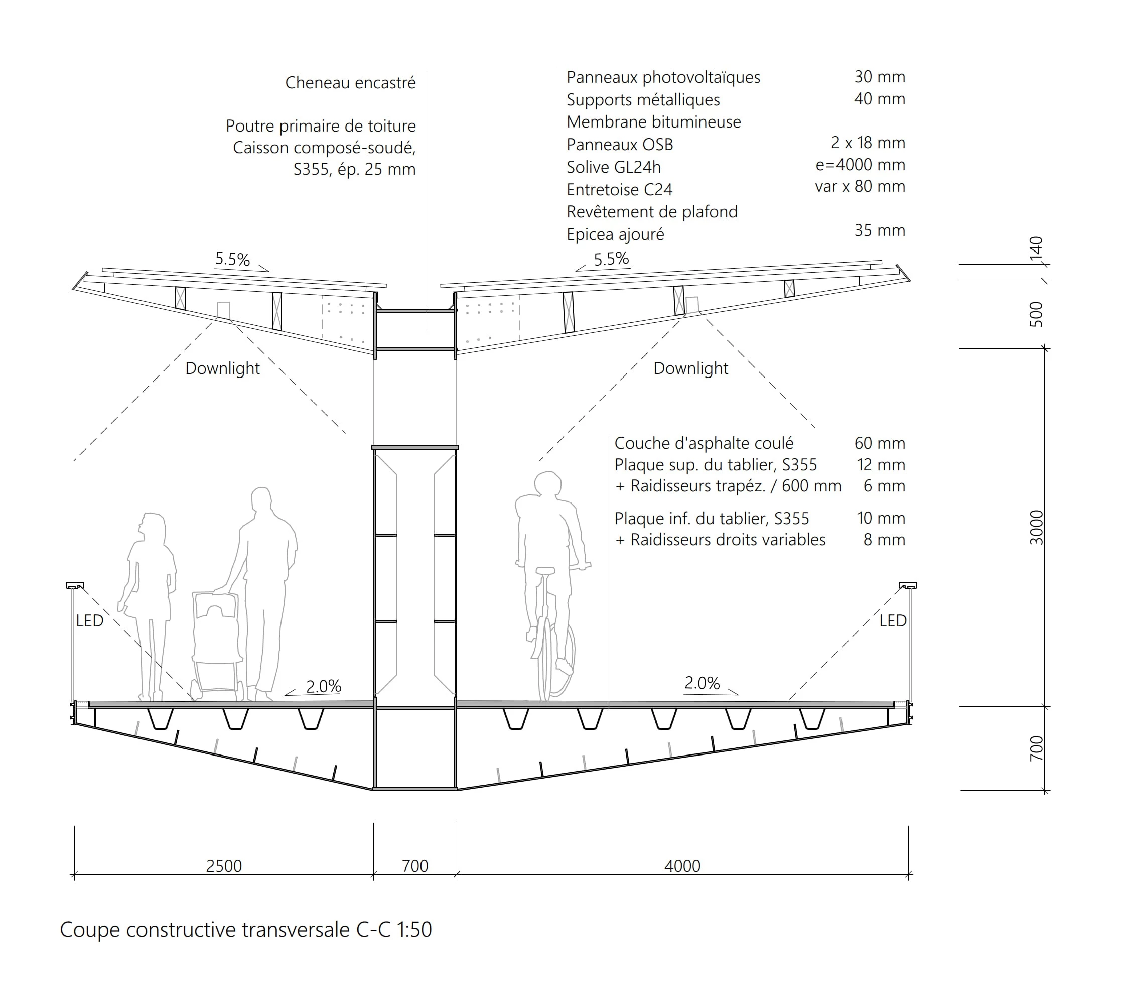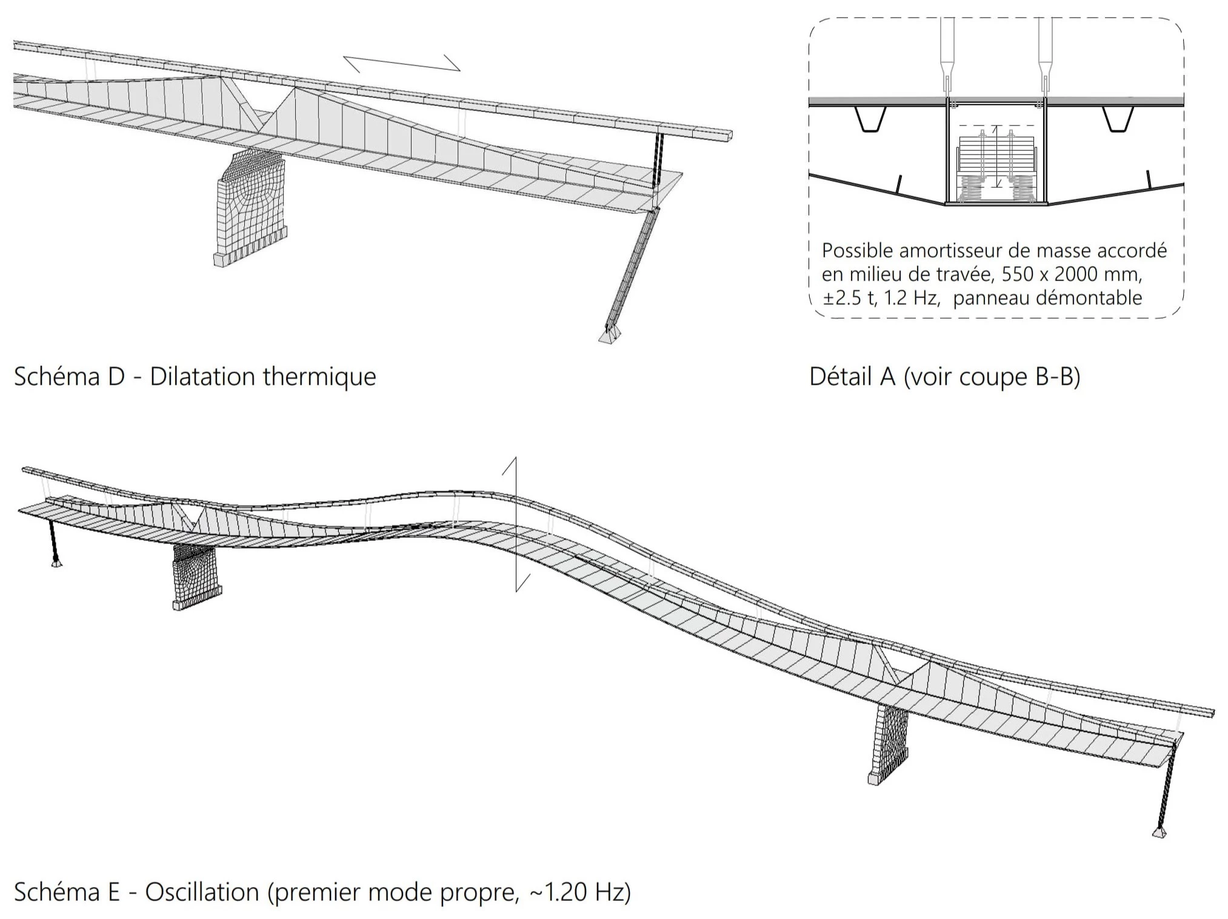A footbridge that floats over the train tracks
The global moment diagram is taken as basis for the shape and rational dimensioning of the superstructure, planned as a closed steel box with central spine. Above the piers, triangular openings redirect the shear forces in the two adjacent structural segments, which are tied together by the roof beam. The box beam of the roof, being installed when the majority of the permanent loads of the footbridge is already present, stiffens the structure under the influence of the live loads.
Longitudinal stabilization is ensured by the elevator shaft with its support wall on the North side. Thermal expansion towards the South side is allowed by sledner vertical steel plates, as well as pendulum columns.
Bearing devices of any kind are therefore avoided, in order to minimize future maintenance costs.
The bridge deck is made up of a slender steel box with internal stiffeners. The high torsional rigidity of this box allows the spine to be placed at the center of the deck, keeping both sides of the section open towards the tracks. Pairs of slender columns are provided along the structure to stabilize both the roof and ramps against torsion. The slenderness of the structure at the middle gives the bridge a floating quality.

