News
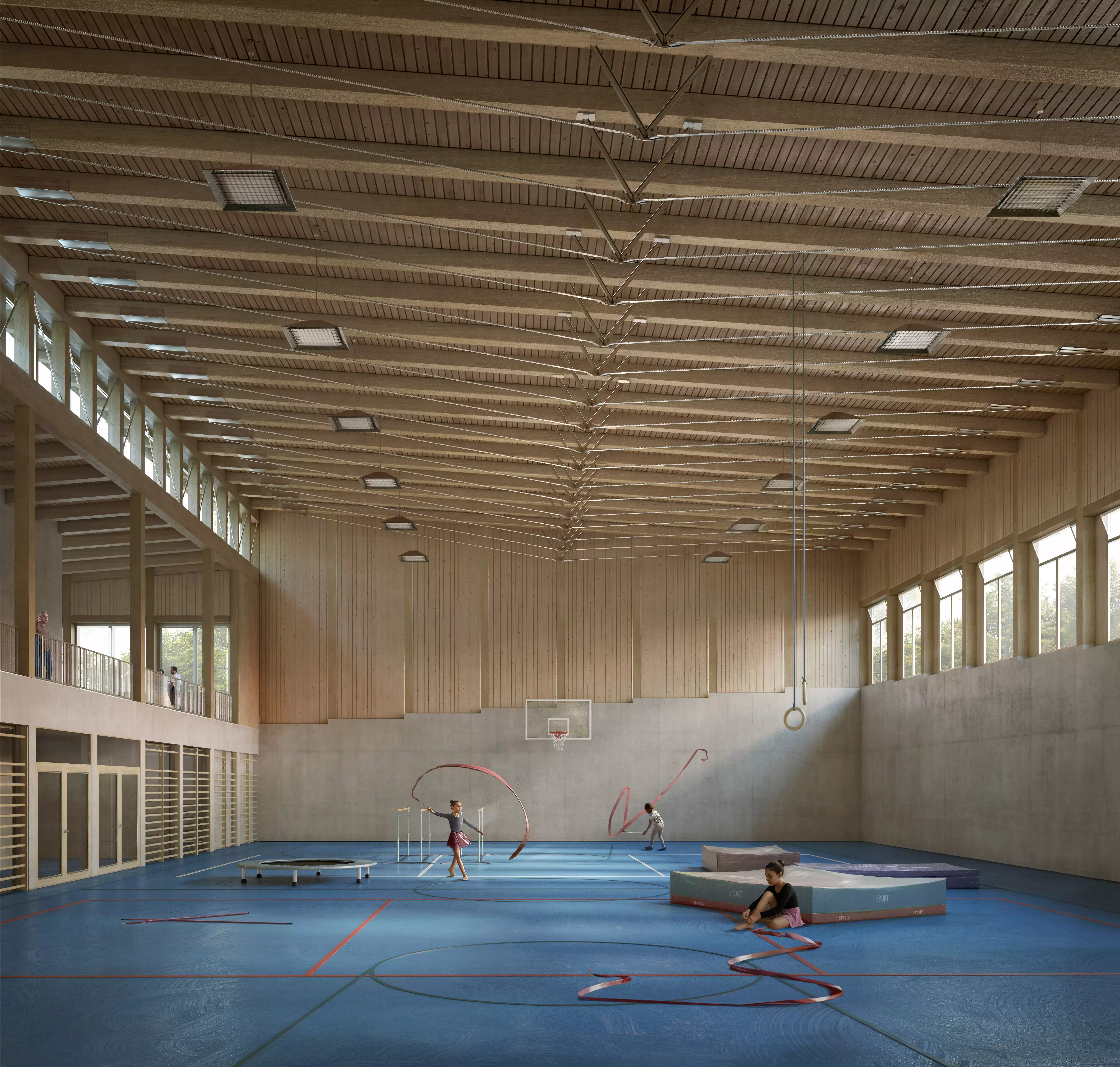
Designing with respect for resources and needs
Our project for the new sports hall in the municipality of Châtonnaye was selected as the winner of the parallel study contract. In collaboration with the architectural firm Soares Jaquier and the landscape firm atelier adr, the municipality’s needs and financial constraints guided the conceptual choices.
The project aims for efficient construction, in line with the principles defined by the municipality: sobriety and aesthetic quality. It adopts a mixed wood/concrete/steel structure, with each material used according to its specific properties. The large spans of the gymnasium are supported by thin wooden beams, combined with metal cables and compression bars that absorb the forces. This choice reduces the built volume and optimizes costs. The roof offset is cleverly exploited thanks to a wooden truss beam, promoting porosity between the walkways and the sports hall.
We are delighted to begin phase 31 of this project and to continue developing the static concepts we have developed.
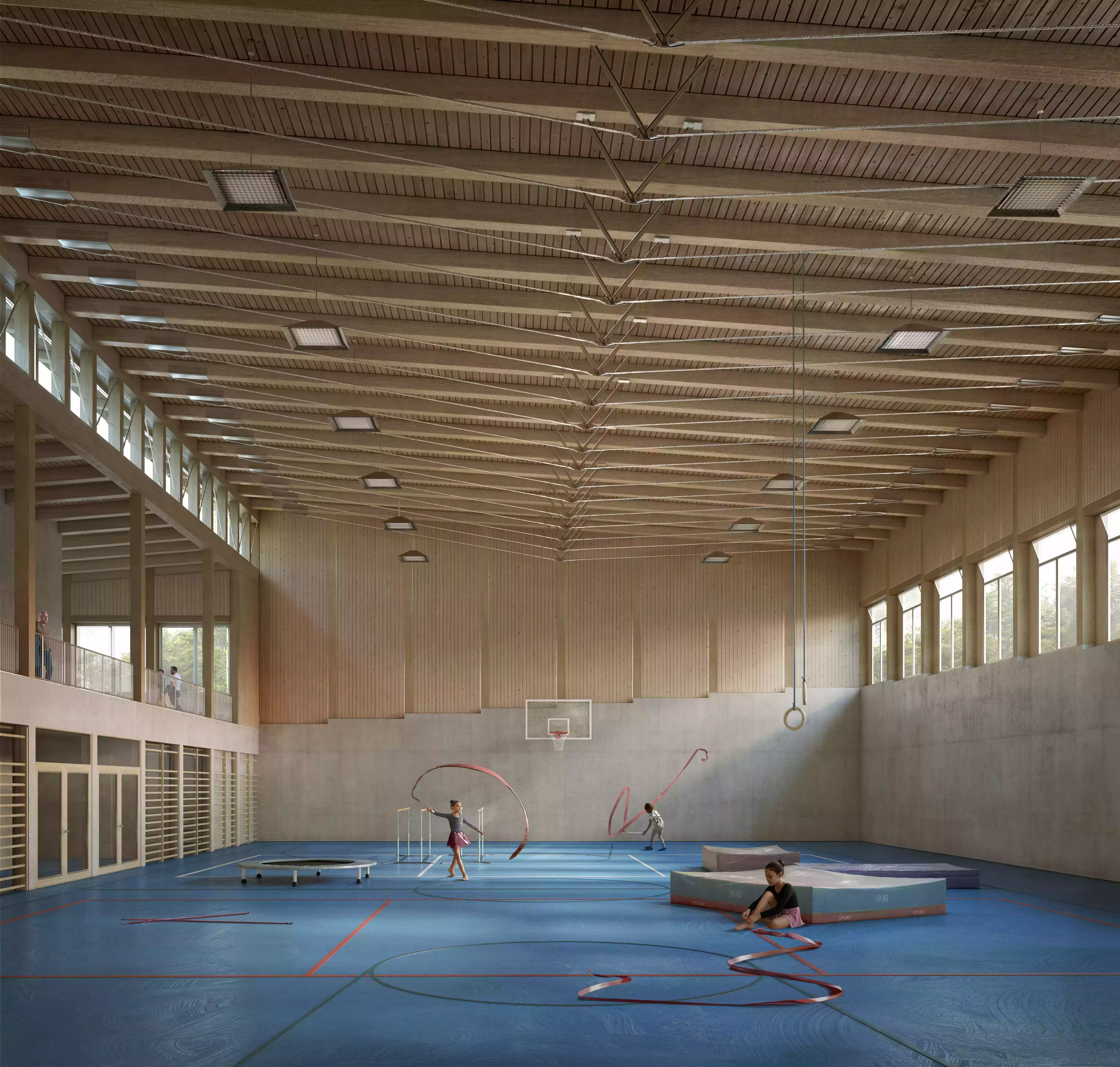
Designing with respect for resources and needs
Our project for the new sports hall in the municipality of Châtonnaye was selected as the winner of the parallel study contract. In collaboration with the architectural firm Soares Jaquier and the landscape firm atelier adr, the municipality’s needs and financial constraints guided the conceptual choices.
The project aims for efficient construction, in line with the principles defined by the municipality: sobriety and aesthetic quality. It adopts a mixed wood/concrete/steel structure, with each material used according to its specific properties. The large spans of the gymnasium are supported by thin wooden beams, combined with metal cables and compression bars that absorb the forces. This choice reduces the built volume and optimizes costs. The roof offset is cleverly exploited thanks to a wooden truss beam, promoting porosity between the walkways and the sports hall.
We are delighted to begin phase 31 of this project and to continue developing the static concepts we have developed.
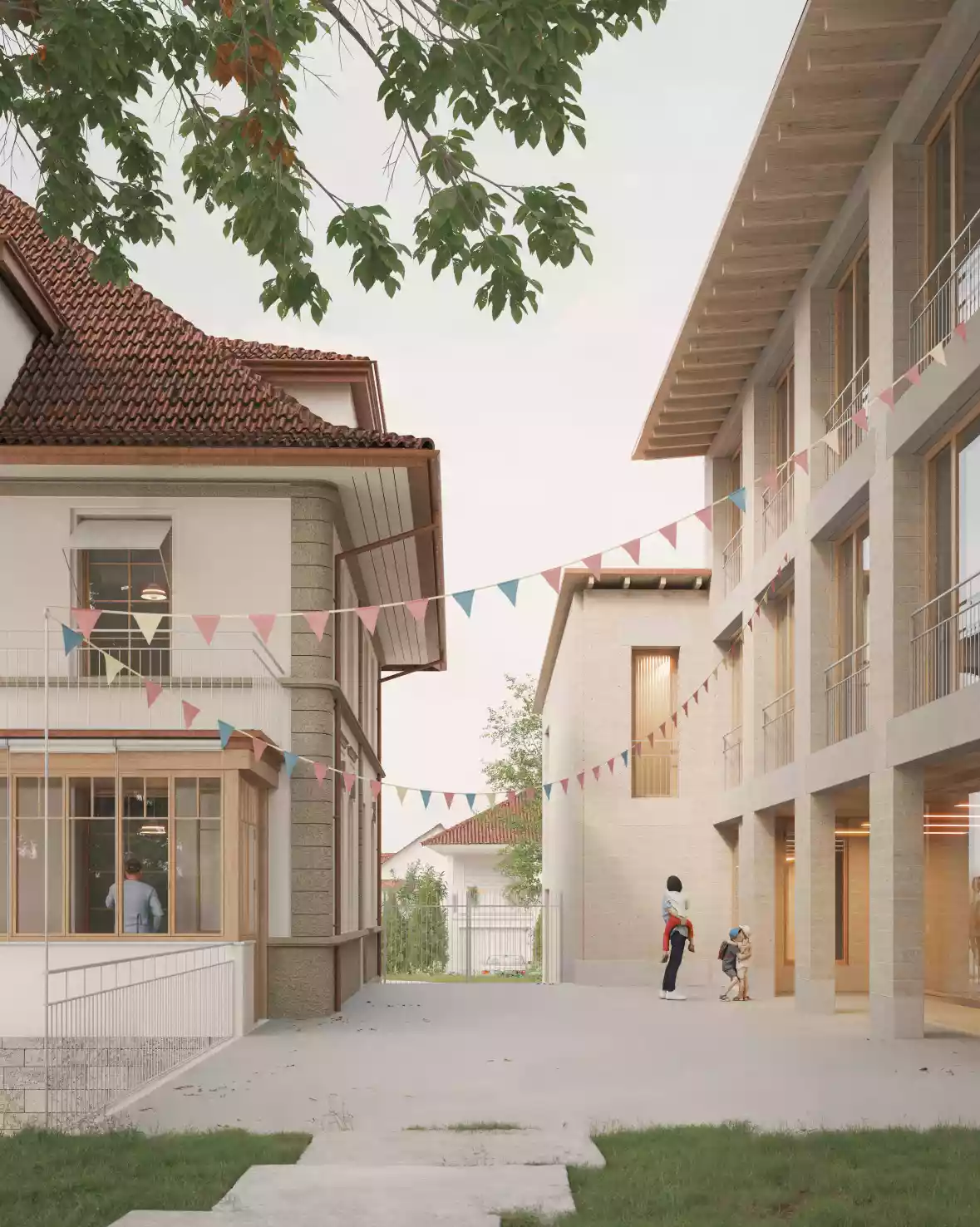
How good it feels to be “just like at home”!
We had the pleasure of supporting Descheneaux Architectes in the architectural competition for the transformation of the educational sector and the specialized kindergarten in Givisiez, organized by the association Le Bosquet.
The project “COMME à LA MAISON” was awarded 1st Prize.
The jury praised an approach that recreates a domestic, warm, and reassuring atmosphere, perfectly suited for children from 3 months to 6 years old:
“This fragmentation into ‘houses’ gives the project a very domestic scale, easily appropriated by children. The authors invoke the contiguity between the ‘houses’ to assert the institutional character. The proposal is overall very relevant.”
The planning phase is now underway! We are delighted to continue our involvement, in particular with the development of load-bearing walls made of rammed earth bricks, stabilizing floors where the use of locally sourced solid wood will be maximized. Our office will also be engaged in developing the reuse concept for materials resulting from the deconstruction of the existing building.
A project that is at once sensitive, sustainable, and innovative, in which we look forward to continuing our commitment!
Render : domimages

Second place in the Guthirt school competition in Zug
The collaboration with the Broglia Dias office allowed us to develop a rational project with ecological and functional benefits. The construction system was praised by the expert jury: „A timber skeleton is used in the upper floors, combined with wooden ceiling elements resting on four double-story steel trusses, which span the gymnasium, auditorium, and entrance hall. This design eliminates the need for a transfer slab above the gymnasium. The basement extends only 2.9 meters into the ground, and due to the compact building volume, the footprint is minimal. The structure avoids a concrete staircase by utilizing the trusses and external walls for the bracing of the building. The construction principle is convincing, enabling a resource-efficient and economical building method.“

Bruggbach-Böttstein pedestrian bridge to be built by co-struct!
One year after its foundation, co-struct won the study for a pedestrian bridge in Böttstein in the canton of Aargau. We would like to thank our team consisting of Bergland and Djurdjevic Architects for this fruitful collaboration. Read more about the project here.

Construction Start for the Campus Santé LET in Lausanne
In collaboration with the engineering firm Dr. Schwartz Consulting and the architecture firm Jan Kinsbergen, our team has been commissioned to build the LET building in Chavannes-près-Renens. This major project will house the future students of Lausanne. The structural part of the building is expected to be completed in early 2025.

Competition won: New Munot Bridge in Schaffhausen in Schaffhausen to be built by co-struct
The co-struct team, as architects and engineers, will plan the construction of the Munot Bridge scheduled for 2025. The project team collaborated with architectural firm studioser and lighting designers lightsphere GmbH to create a filigree design that highlights the Munot fortress. Two slender compression arches are integrated into the handrails and connected to the deck’s side beams. The vernissage will take place on February 26 at 16:30. The co-struct team is looking forward to further developing and building this project.
Image: Ferala GmbH

Another second place in the Bex school site competition!
Once again, with the architecture firm fesselet krampulz , we finish on the second rank of the podium for this school project in Bex. After an already successful urban planning in the first round, great focus was put on ecological and sustainable construction. Various static system proposals were investigated to reduce greenhouse gas emissions and grey energy. Thanks once again to fesselet krampulz for the fruitful discussions during the planning of this competition.
Images: b86.digital

A second place in the competition for the Vidy school site in Lausanne!
The co-struct team was involved in the planning of this School competition in Lausanne from the very beginning. The inspiring discussions led to the project being developed to its highest level. The structural concept developed meets all the guidelines for sustainable construction. The timber-concrete modules, which are identical throughout the building, allow the structure to be used and reconfigured flexibly. Two trussed girders support the loads of the floors above the sports hall to create a compact building. Not much was missing and this project would have been the winner. Many thanks to fesselet krampulz for the great cooperation and the excellent result!

A first competition won!
As part of a collaboration with the architecture firm cellule gmbh, we compared a renovation project with a new construction project for a new school building in Wilen bei Wil. Following a study on sustainable construction, the social, ecological and financial criteria were advantageous for a new building. This approach convinced the jury. It is therefore a first building competition that the co-struct team has won. Many thanks to the cellule gmbh team for the exciting discussions and the winning project!

3rd place in the Dietikon Bus and train station square competition
co-struct had the lead in the competition for this project, wanting to push the static complexity of the station square’s roofs. The jury rewarded our „Forum Dietikon“ proposal with 3rd place. Many thanks to Jann from jannerhard and Janina from Bergland GmbH for this successful first collaboration! We would also like to thank Emch+Berger AG Mobility and Lightsphere GmbH for their invaluable support, as well as the beautiful images from Ferala GmbH and b86.digital.

3rd place in the competition for the parking eHnv parking building and kidnergarten in Yverdon-les-Bains
The two buildings making up the „Comme un lundi“ project convinced the jury with their compactness and the simplicity of a regular, optimized structure. Many thanks to Muriz from Djurdjevic Architekten for his collaboration in developing this project, and to Ferala GmbH for the images!

4th place in the SBB footbridge competition in Delémont
The Lai Vadye Vâdaise project convinced the jury with its slenderness, structural expression and aesthetic quality. Many thanks to Michel and Jordan from Studio Kalk GmbH for their collaboration on this project, and to b86.digital for the magnificent images.
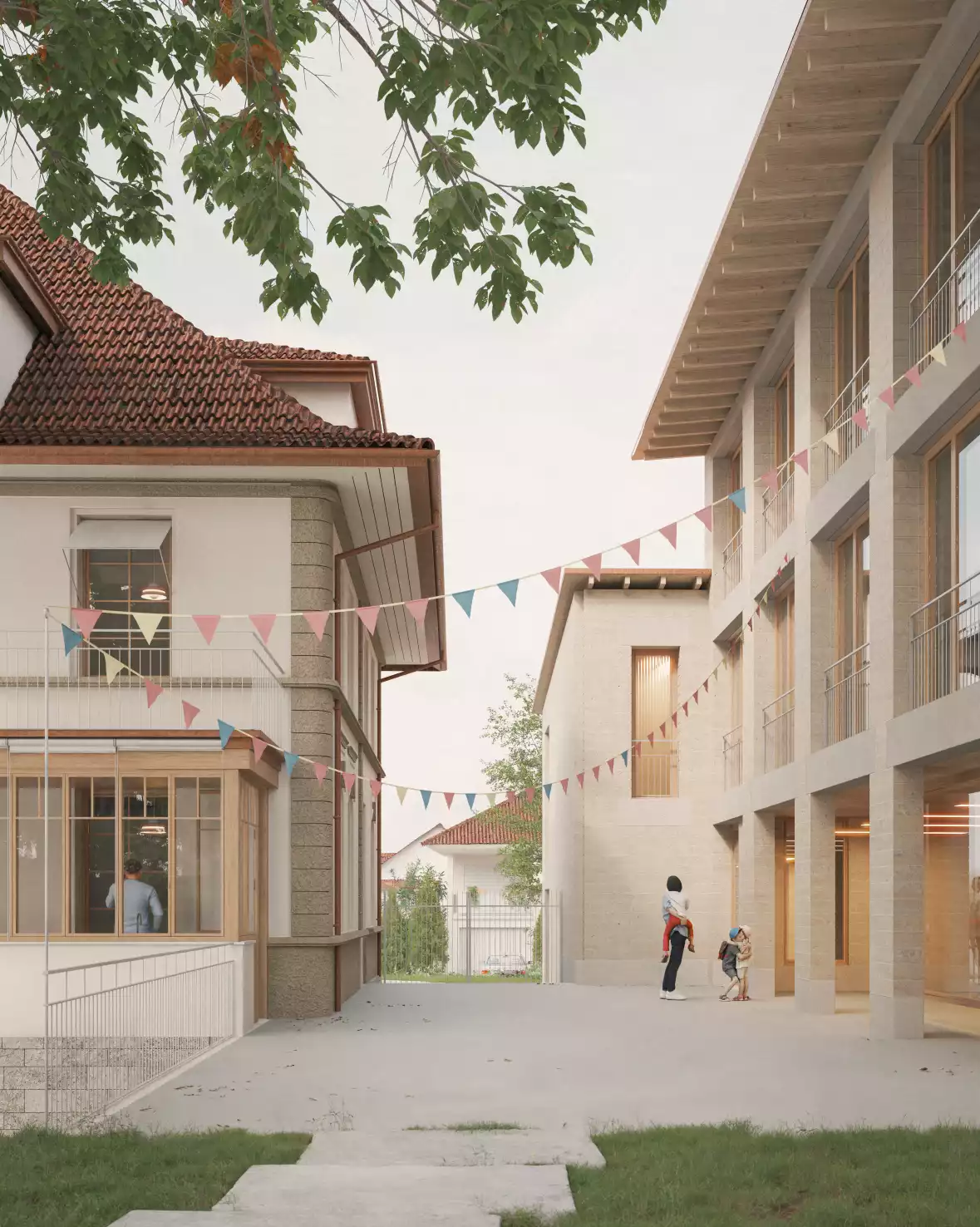
How good it feels to be “just like at home”!
We had the pleasure of supporting Descheneaux Architectes in the architectural competition for the transformation of the educational sector and the specialized kindergarten in Givisiez, organized by the association Le Bosquet.
The project “COMME à LA MAISON” was awarded 1st Prize.
The jury praised an approach that recreates a domestic, warm, and reassuring atmosphere, perfectly suited for children from 3 months to 6 years old:
“This fragmentation into ‘houses’ gives the project a very domestic scale, easily appropriated by children. The authors invoke the contiguity between the ‘houses’ to assert the institutional character. The proposal is overall very relevant.”
The planning phase is now underway! We are delighted to continue our involvement, in particular with the development of load-bearing walls made of rammed earth bricks, stabilizing floors where the use of locally sourced solid wood will be maximized. Our office will also be engaged in developing the reuse concept for materials resulting from the deconstruction of the existing building.
A project that is at once sensitive, sustainable, and innovative, in which we look forward to continuing our commitment!
Render : domimages
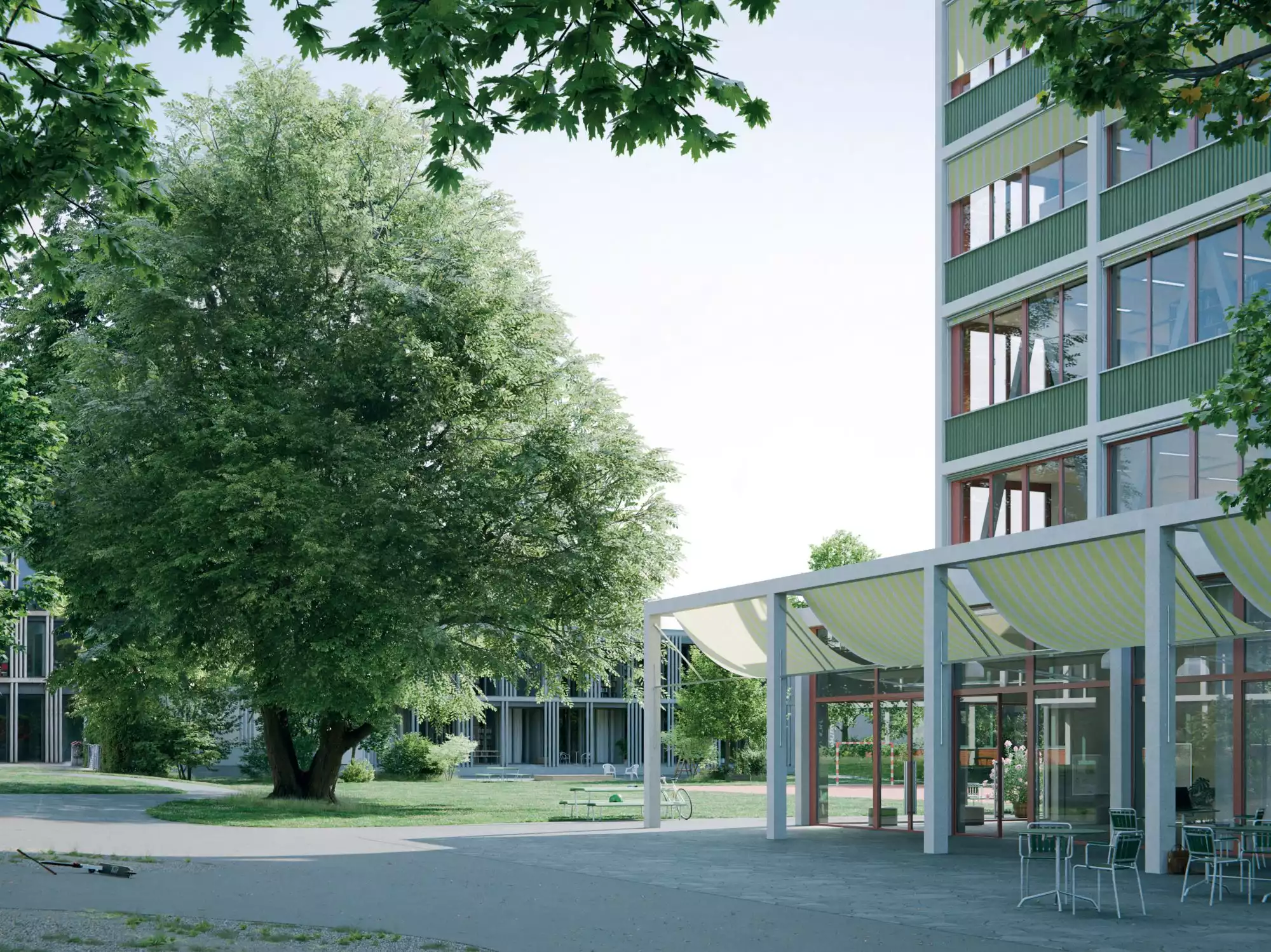
Second place in the Guthirt school competition in Zug
The collaboration with the Broglia Dias office allowed us to develop a rational project with ecological and functional benefits. The construction system was praised by the expert jury: „A timber skeleton is used in the upper floors, combined with wooden ceiling elements resting on four double-story steel trusses, which span the gymnasium, auditorium, and entrance hall. This design eliminates the need for a transfer slab above the gymnasium. The basement extends only 2.9 meters into the ground, and due to the compact building volume, the footprint is minimal. The structure avoids a concrete staircase by utilizing the trusses and external walls for the bracing of the building. The construction principle is convincing, enabling a resource-efficient and economical building method.“

Bruggbach-Böttstein pedestrian bridge to be built by co-struct!
One year after its foundation, co-struct won the study for a pedestrian bridge in Böttstein in the canton of Aargau. We would like to thank our team consisting of Bergland and Djurdjevic Architects for this fruitful collaboration. Read more about the project here.

Construction Start for the Campus Santé LET in Lausanne
In collaboration with the engineering firm Dr. Schwartz Consulting and the architecture firm Jan Kinsbergen, our team has been commissioned to build the LET building in Chavannes-près-Renens. This major project will house the future students of Lausanne. The structural part of the building is expected to be completed in early 2025.

Competition won: New Munot Bridge in Schaffhausen in Schaffhausen to be built by co-struct
The co-struct team, as architects and engineers, will plan the construction of the Munot Bridge scheduled for 2025. The project team collaborated with architectural firm studioser and lighting designers lightsphere GmbH to create a filigree design that highlights the Munot fortress. Two slender compression arches are integrated into the handrails and connected to the deck’s side beams. The vernissage will take place on February 26 at 16:30. The co-struct team is looking forward to further developing and building this project.
Image: Ferala GmbH

Another second place in the Bex school site competition!
Once again, with the architecture firm fesselet krampulz , we finish on the second rank of the podium for this school project in Bex. After an already successful urban planning in the first round, great focus was put on ecological and sustainable construction. Various static system proposals were investigated to reduce greenhouse gas emissions and grey energy. Thanks once again to fesselet krampulz for the fruitful discussions during the planning of this competition.
Images: b86.digital

A second place in the competition for the Vidy school site in Lausanne!
The co-struct team was involved in the planning of this School competition in Lausanne from the very beginning. The inspiring discussions led to the project being developed to its highest level. The structural concept developed meets all the guidelines for sustainable construction. The timber-concrete modules, which are identical throughout the building, allow the structure to be used and reconfigured flexibly. Two trussed girders support the loads of the floors above the sports hall to create a compact building. Not much was missing and this project would have been the winner. Many thanks to fesselet krampulz for the great cooperation and the excellent result!

A first competition won!
As part of a collaboration with the architecture firm cellule gmbh, we compared a renovation project with a new construction project for a new school building in Wilen bei Wil. Following a study on sustainable construction, the social, ecological and financial criteria were advantageous for a new building. This approach convinced the jury. It is therefore a first building competition that the co-struct team has won. Many thanks to the cellule gmbh team for the exciting discussions and the winning project!

3rd place in the Dietikon Bus and train station square competition
co-struct had the lead in the competition for this project, wanting to push the static complexity of the station square’s roofs. The jury rewarded our „Forum Dietikon“ proposal with 3rd place. Many thanks to Jann from jannerhard and Janina from Bergland GmbH for this successful first collaboration! We would also like to thank Emch+Berger AG Mobility and Lightsphere GmbH for their invaluable support, as well as the beautiful images from Ferala GmbH and b86.digital.

3rd place in the competition for the parking eHnv parking building and kidnergarten in Yverdon-les-Bains
The two buildings making up the „Comme un lundi“ project convinced the jury with their compactness and the simplicity of a regular, optimized structure. Many thanks to Muriz from Djurdjevic Architekten for his collaboration in developing this project, and to Ferala GmbH for the images!

4th place in the SBB footbridge competition in Delémont
The Lai Vadye Vâdaise project convinced the jury with its slenderness, structural expression and aesthetic quality. Many thanks to Michel and Jordan from Studio Kalk GmbH for their collaboration on this project, and to b86.digital for the magnificent images.